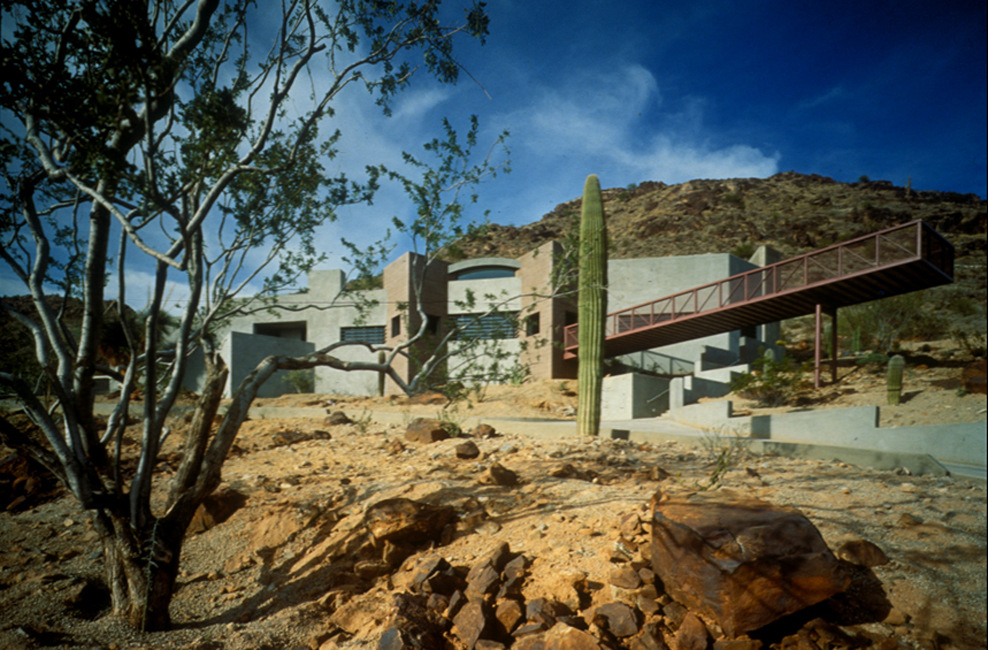
 |
|
The
Zuber House Paradise Valley, Arizona 1989
Poised on the face of a mountain in Paradise Valley, Arizona, the Zuber House attains a dynamic equilibrium through the studied juxtaposition of its two houses. The north-south ‘house,’ an outcrop of split-faced block, anchors the building to the hillside. Within it, water flows away from the mountain via a waterfall, silent pool, and finally, a circular terminus at the entry gallery. Isolated above the water realm, the master bedroom suite becomes both private inner sanctum and control tower. Framed views into the Upper Pool and the Gallery, out to Camelback Mountain, Scottsdale, and Phoenix enhance that duality.
|
|
|
||
|
|